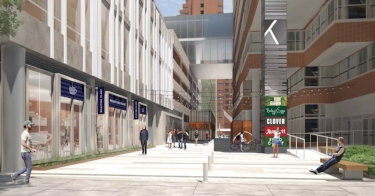Ames Street ReDevelopments
Ames Street in Kendall Square has undergone a transformation. Originally built as a wide access road serving two parking garages and loading areas, the infill development projects and streetscape redesign are now complete. This has allowed the northern block of Ames Street to evolve into an active urban area.
Ames Street Streetscape
Ames Street at Main Street looking North
Ames Street construction in progress (August 2018)
Ames Street has been reconfigured to reinforce bicycle and pedestrian accommodations. Once a four-lane street, it has been reduced to two-lanes with a two-way protected bicycle track on the east side of the street. On-street parking separates the bicycle lane from vehicle travel, and the path connects across Broadway to the 6th Street Walkway, also recently reconstruction. Cyclists now cross using bicycle signals.
Two new bus stops have been added to Ames Street for the CT2 and EZ Ride routes. These stops relocated from Main Street make the CT2 and EZ Ride buses more efficient, and reduce the route running times by several minutes. One new bus stop is located on the west side of Ames Street, and the second is a "floating bus stop" on the east side of the street, meaning the stop is separated from the sidewalk via the two-way bicycle lane.
The street also has new street tree plantings to bolster the urban canopy, as well as planting beds along the road edge, new street lighting fixtures, street furniture and bicycle storage racks. Two new open spaces have been developed, the first on the southern end of Ames Street in front of Legal Sea Foods, where the streetscape redesign provides an expansion of outdoor seating and planters. On the northern end of Ames Street, on the corner of Ames and Broadway, a second open space in front of 90 Broadway has been created. This space has shade-tolerant landscaping with low growing woodland plantings, statement benches, lighting fixtures and new paving.
A view of Proto from the Green Garage Roof Garden
Ames Residences - Proto
Boston Properties constructed a 212,477 square-foot residential building called Proto, with 4,878 square feet of ground floor retail, including Blue Bottle Coffee, Cava Restaurant and the Kendall Flower Shop. On the second floor Bank of America has 10,492 square feet of office space. The project has 280 units of housing, of which 31 units are rented at below-market rates per the city’s Inclusionary Housing Policy, delivering much needed housing for Cambridge. Proto began leasing units in the summer and fall of 2018.
The project required that Boston Properties purchase a 20-foot-wide portion of the street right-of-way, see the Ames Street Land Disposition process and a map of the acquired land.
Project Description: Ames St Residences Article 19 Submission.
Rendering by FxFowle Architects
Pioneer Way
The redesign of Ames Street has transformed the block between Broadway and Main Street from a service street into an active, pedestrian-friendly area with active ground floor uses and public plaza spaces. Pioneer Way also provides mid-block pedestrian access, connecting from Ames Street to Kendall Plaza, providing direct access to the Green Garage and MBTA Kendall T-Station. This mid-block passage improves Kendall connectivity and the pedestrian experience.
Ribbon Cutting at 75 Ames Street. Photo by Kelly Davidson Photography
75 Ames Street - The Broad Institute
In 2014, The Broad Institute expanded their research facility with a 280-foot tall, 263,800 square-foot, mixed laboratory and office building. This is a vertically integrated bio-technology building with a significant portion of the structure over the Cambridge Center West Parking Garage.
Source: Broad Institute




