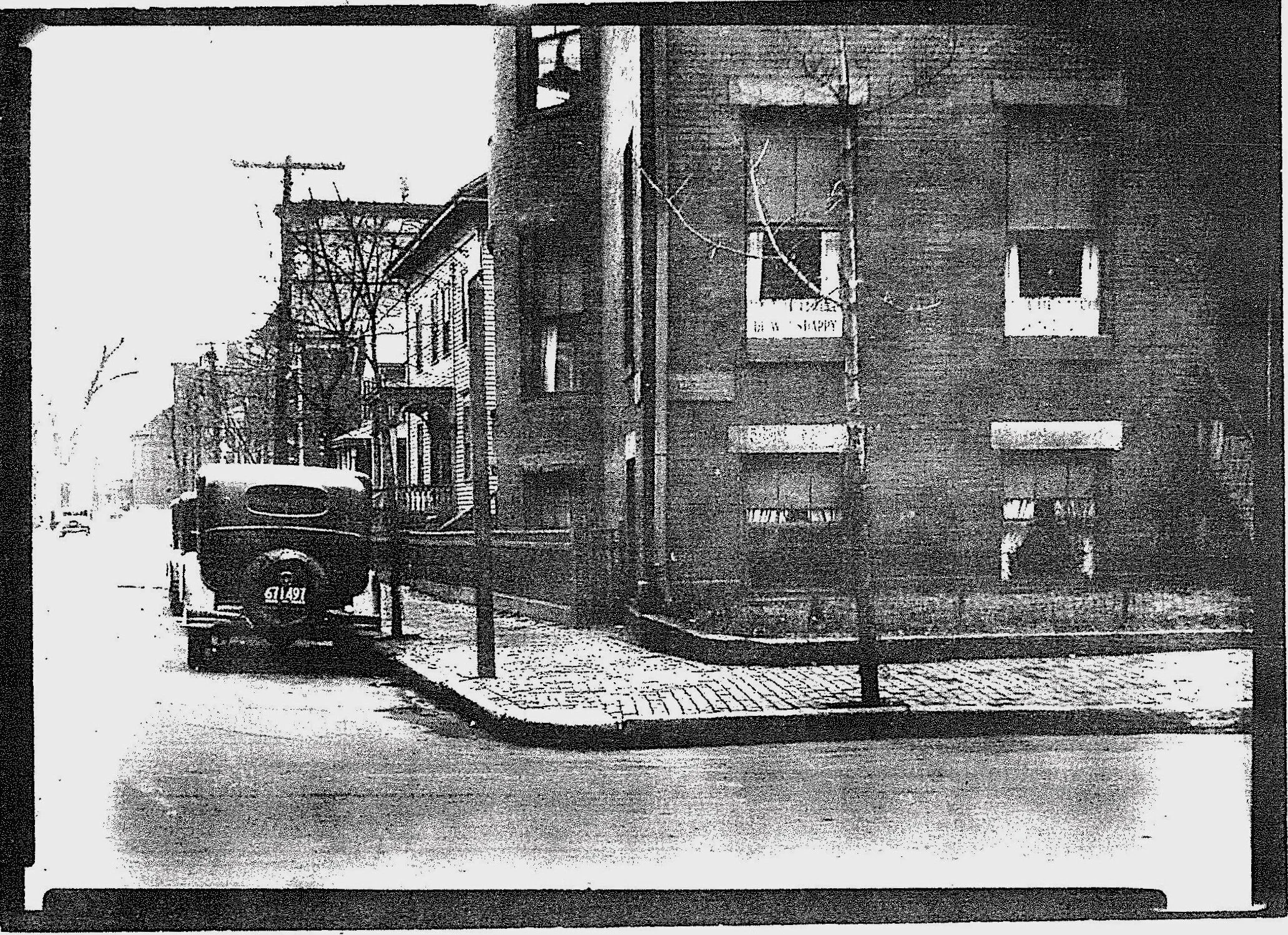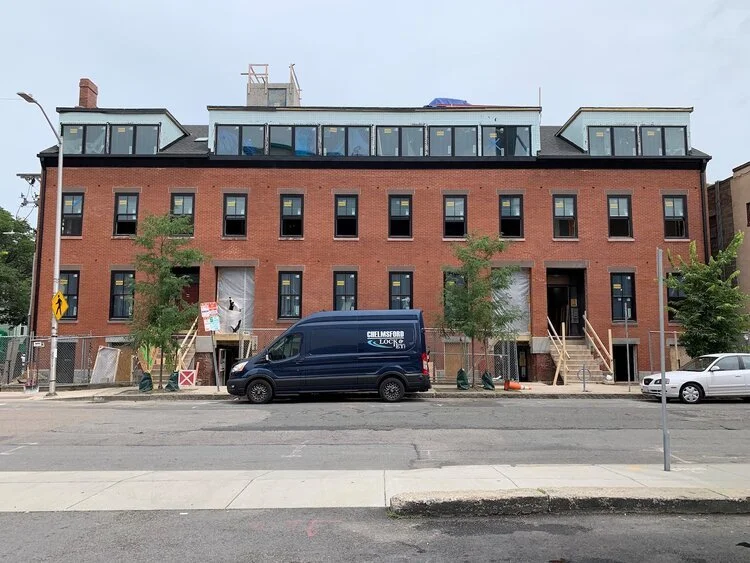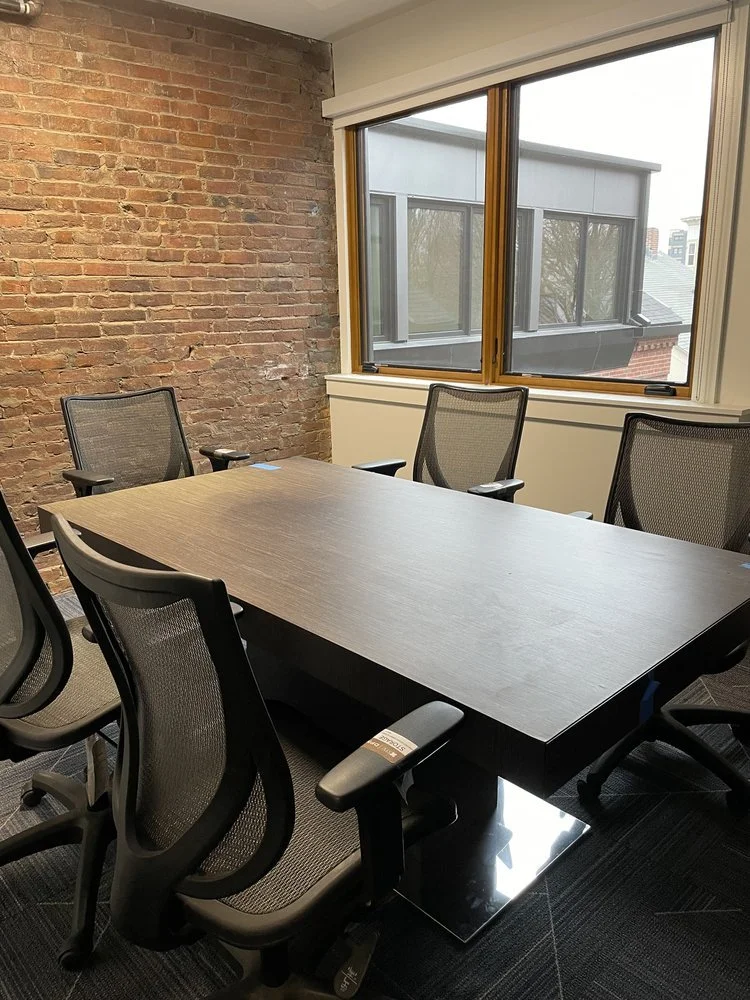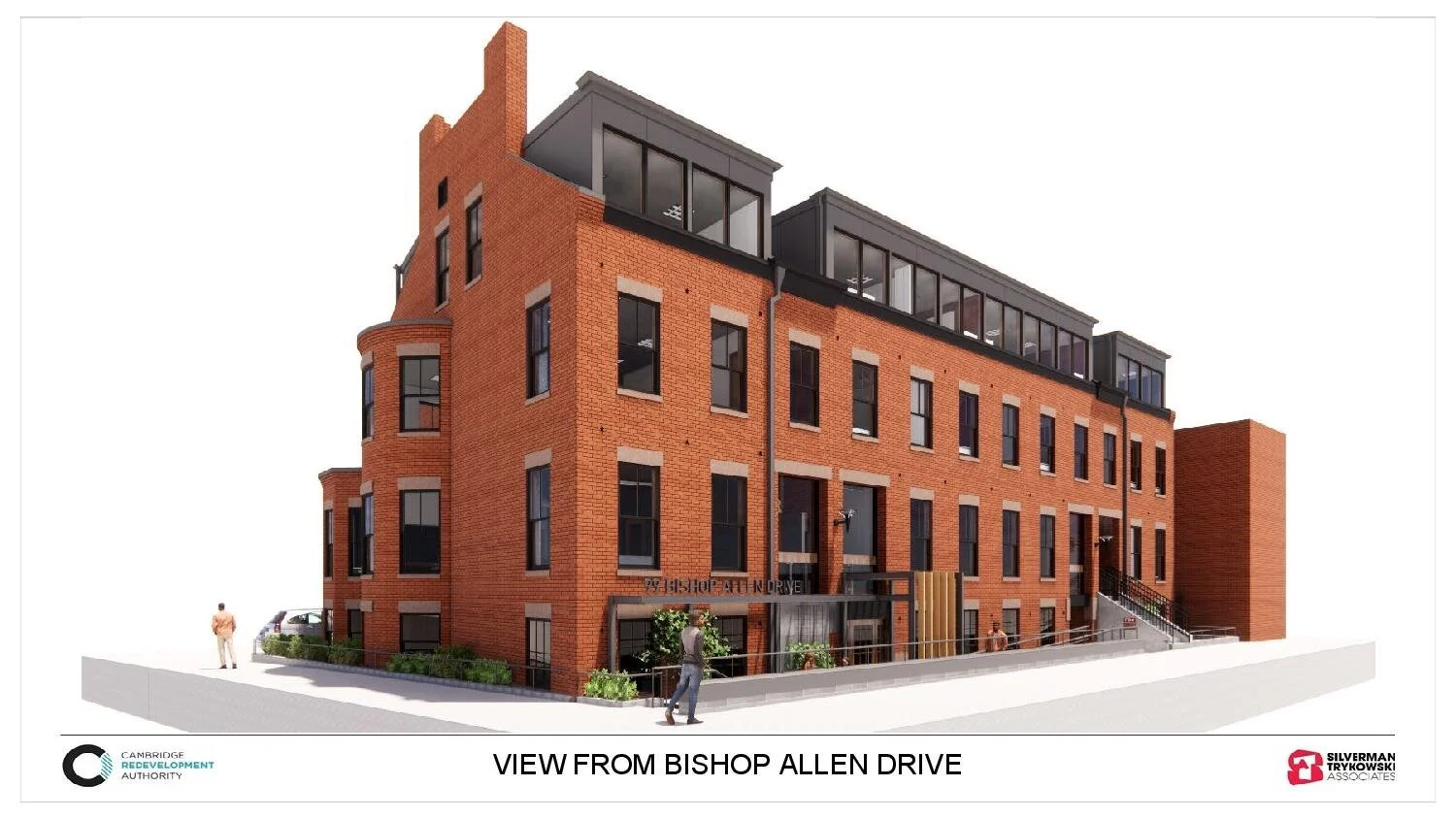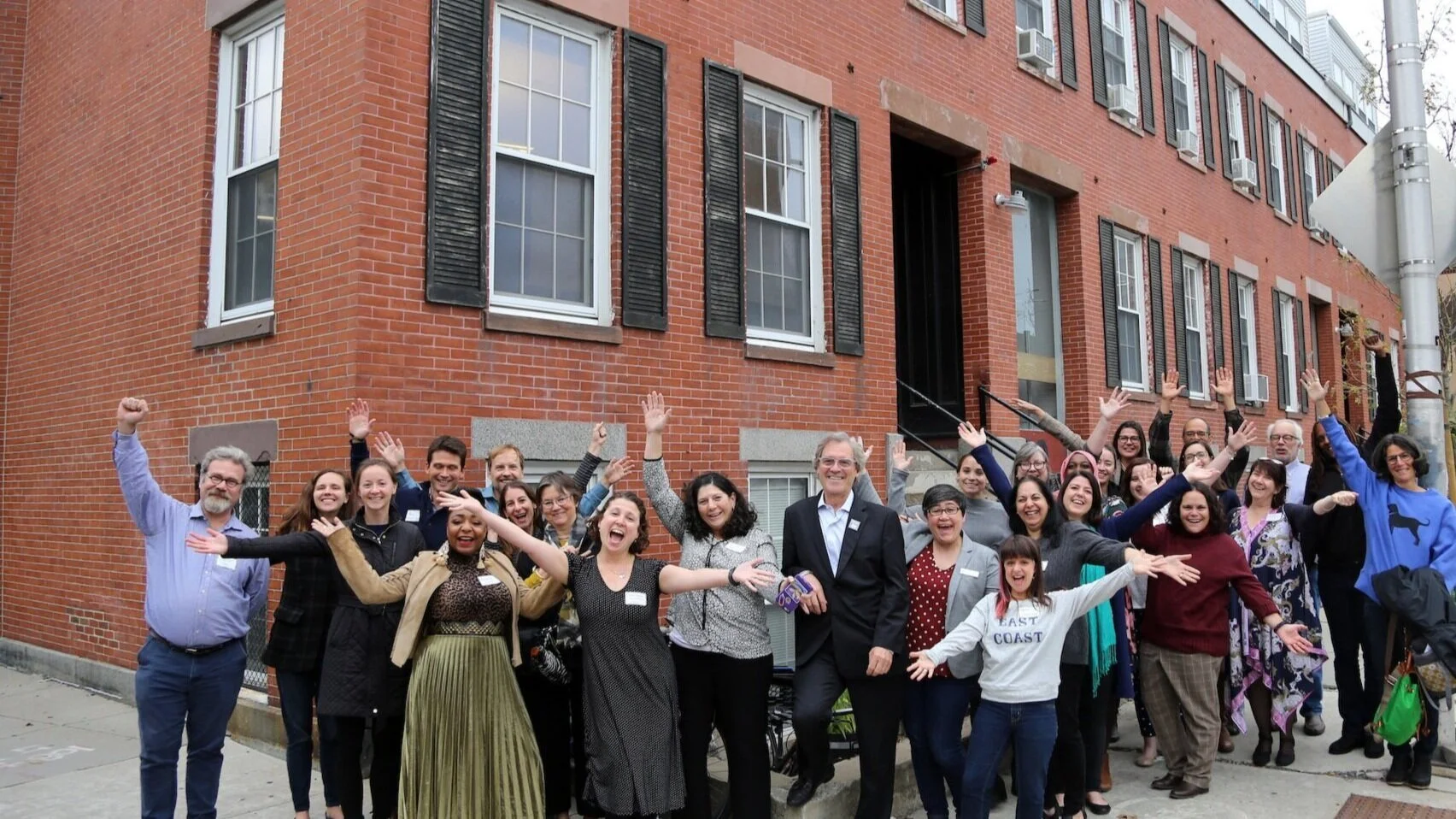
99 Bishop allen drive
This property was built in 1855 as four elegant row houses. In 1965, the property was purchased by Cambridge Community Services (today called Enroot), renovated, and converted into nonprofit office space.
Today, the CRA owns the site in order to preserve its legacy as a hub in Central Square for vital social services.
In May 2022, the project renovation was awarded a 2022 Preservation Award by the Cambridge Historical Commission.
Nonprofits operating out of the building include:
In fall 2019 the CRA purchased the building at 93-99 Bishop Allen Drive in Central Square to preserve it as affordable space for nonprofit social service programs. The building has been home to a range of vital nonprofit programs since 1965. The CRA bought the building upon the request of many tenants in the building. Tenants feared that the extreme cost of real estate in the area would threaten their ability to stay in the building after it was sold on the private market, or to find other suitable space.
In December 2021 the CRA substantially completed a major renovation of the building so that it can serve the Cambridge nonprofit and social service community — and all of their members and program participants — for many more decades.
Staff and board members of the CRA and Cambridge Community Foundation, as well as staff from the many agencies that run programs in the building, October 2019.
Fall 2020, a few months prior to the start of renovations.
VIRTUAL GROUNDBREAKING, FROM SPRING 2021
The two videos below served as a virtual groundbreaking as the project kicked off. Learn about the project’s history and the many partners who helped it reach this point, and virtually walk through design renderings of the completed building.
-
Project Partners:
Building tenants
Architect:
STA Design
General Contractor:
GVW
Property Manager:
TSNE
Owners Project Manager:
Tim MacKay, STV
Funding Partners:
MassDevelopment &
CambridgeTrust
Year Started:
2019 -
Matthew Heller-Trulli, ext 17, mheller-trulli@cambridgeredevelopment.org
This Project In The News
Additional information
-
Solar EPC (Engineering Procurement and Construction) Contractor
The CRA has engaged Resonant Energy to provide construction management services for a MGL Chapter 149 solar installation project at 99 Bishop Allen Drive. This project is being procured under MGL Chapter 25A using an RFP process. The deadline to apply is July 1st. Please download the RFP from Resonant Energy’s website. Direct questions to Nicole@Resonant.Energy.
General Contractor
G.V.W. Inc. was selected as the general contractor for this project under the process outlined in MGL c.149. The project was electronically bid via www.biddocsonline.com.
1-20-21 Memo Outlining General Contractor Selection Process
Short Term Storage Space
Sterling Corporation was selected as the storage facility during the construction period.
93-99 Bishop Allen Drive Short Term Storage Space RFP Addendum 1
Professional Moving Services
SPRY Moving was selected to move all furniture and equipment out of 93-99 Bishop Allen Drive in advance of the start of renovations and deliver items to a storage facility to be selected in another procurement. We expect to procure moving services to return tenants’ items to the building during summer 2021.
10-21-20 Memo Recommending the Selection of SPRY Moving
93-99 Bishop Allen Drive Moving Services RFP
Commissioning Services
NV5 was selected to provide commissioning services during the construction phase at 93-99 Bishop Allen Drive. They will bring technical expertise to ensure that building systems are designed and installed properly and that they work as intended once the building is completed.
10-21-20 Memo Recommending the Selection of NV5
93-99 Bishop Allen Drive Commissioning Agent RFP
Property Management
TSNE, formerly TSNE Missionworks, was selected as the property manager for the ongoing operations at 93-99 Bishop Allen Drive, starting July 1, 2020. The organization is also providing expertise and feedback during the design phase to support efficient future building operations.
4-15-20 Memo Recommending the Selection of TSNE MissionWorks
Addendum 1 for 93-99 Bishop Allen Facilities Management Services RFP
-
On October 2, 2019, the CRA acquired the property at 93-99 Bishop Allen Drive from Enroot (formerly Cambridge Community Services), the nonprofit who purchased it in 1965. The building is fully occupied by nonprofit organizations, including Enroot, who has transitioned from owner to tenant. Those organizations provide a range of essential community programs. The building’s location in Central Square, very close to public transportation, as well as other characteristics of the site, make it uniquely important as a site for social services.
Tax exempt bond financing for the acquisition was provided by Cambridge Trust and MassDevelopment. In 2020 - 2021, the CRA will also invest at least $2 million in life safety and accessibility renovations, and perhaps other upgrades that will emerge from feedback the CRA will gather from current tenants. Renovations will meet the needs of current tenants but will be universal enough to accommodate future turnover. Once renovations are complete, the CRA will sustain this property over the long term in order to provide affordable space for social service and nonprofit programs.
-
Under MGL Chapter 30B, the CRA was required to disclosure its intent to purchase unique real estate at least 30 days prior to executing a binding agreement to acquire property. Data from the first document below was published on the MA Central Registry on June 26, 2019. The second document is being made available on this website as of June 26th, 2019 in order to provide more detailed information relating to this public disclosure.
-
STV|DPM was selected as the CRA’s Owner’s Project Manager (OPM) to provide construction expertise for the renovation project, from the design phase through completion of construction.
4-15-20 Memo Recommending the Selection of STV|DPM
Addendum 1 for 93-99 Bishop Allen OPM RFQ
93-99 Bishop Allen Owner’s Project Manager RFQ
Designer
Silverman Trykowski Associates was selected as the designer/architect for the renovation project.
12-18-19 Memo Recommending the Selection of Silverman Trykowski Associates
1970, a few years after the major renovation of 1965.
Corner of Bishop Allen Drive and Essex Street, circa 1930
UPDATES
-
As of December 22, 2021 the building has reached substantial completion, and has received a conditional 90-day permit, with just a few items pending to secure a permanent building and occupancy permit! The building’s nonprofit tenants can now fully return to their spaces.
There are two renovation items that will be completed in the spring once the weather warms: new sidewalks and protective finishes on the main entry canopy.
Also in the first half of 2022, the building will see an installation of solar panels on its roof.
The CRA will host a ribbon cutting ceremony for the major renovation in late winter or early spring 2022. We will publicize that event widely once the date is set.
-
Elevator installation
Dormer panel installation
Completion of electrical, fire safety and HVAC
Pour and finish front entry ramp and stairs
Pour and finish rear courtyard
Pave rear parking lot
Install covered bike parking
Foundation waterproofing
Installation of flooring and kitchen finishes
Painting
-
Complete windows installation
Demolition of front entry to prepare for new entrance and ramp
Start construction of rear egress courtyard wall
Continued sheetrock, electrical, ductwork, sprinkler installation
Delivery of some elevator components
-
Installation of new windows
Continued masonry repair, repointing, and washing
New roof installation
Fire alarm and electrical wiring
Rough plumbing
Sprinkler pipe installation
Complete mini split and duct work installation
-
Removal of improperly buried oil tank discovered on site
Continued masonry repair, repointing, and washing
Drilling for elevator pit
Continued duct work and mini-split installation
Continued partition framing and door framing
Sprinkler pipe installation
Shingle roof demolition
-
Installation of stormwater recharge chamber
Masonry repointing, washing and lintel installation
Rough in of electrical and plumbing
Installation of HVAC duct work and mini split units
Partition framing
-
Targeted interior demolition
Asbestos abatement
Interior trenching for plumbing and electrical
Masonry joint cutting
Removal of vinyl siding on dormer
Capping and removal of gas service (building will be all electric)
Removal of rear parking surface for stormwater drainage system installation
Start elevator decommission
-
Targeted interior demolition
Asbestos abatement
Masonry joint cutting
-
Renovation of 93-99 Bishop Allen Drive is now underway! Tenants will return to the building in fall 2021. The renovations will:
Improve HVAC (heating, ventilation, air conditioning) systems
Upgrade the fire safety system
Improve accessibility and ADA compliance
Restore the historic facade
Improve energy efficiency, including by installing solar panels
Maximize the use of space for social missions
Improve the overall quality of the working environment
7-1-20 Request for Community Preservation Act Funds (approved 9/14/20)
5-20-20 Schematic Designs and Renderings
5-20-20 Memo on Bishop Allen Scope, Budget and Timeline
4-15-20 Memo on Possible Project Scope and Design
Above are renderings showing how the building is expected look after renovations are completed in 2021.







