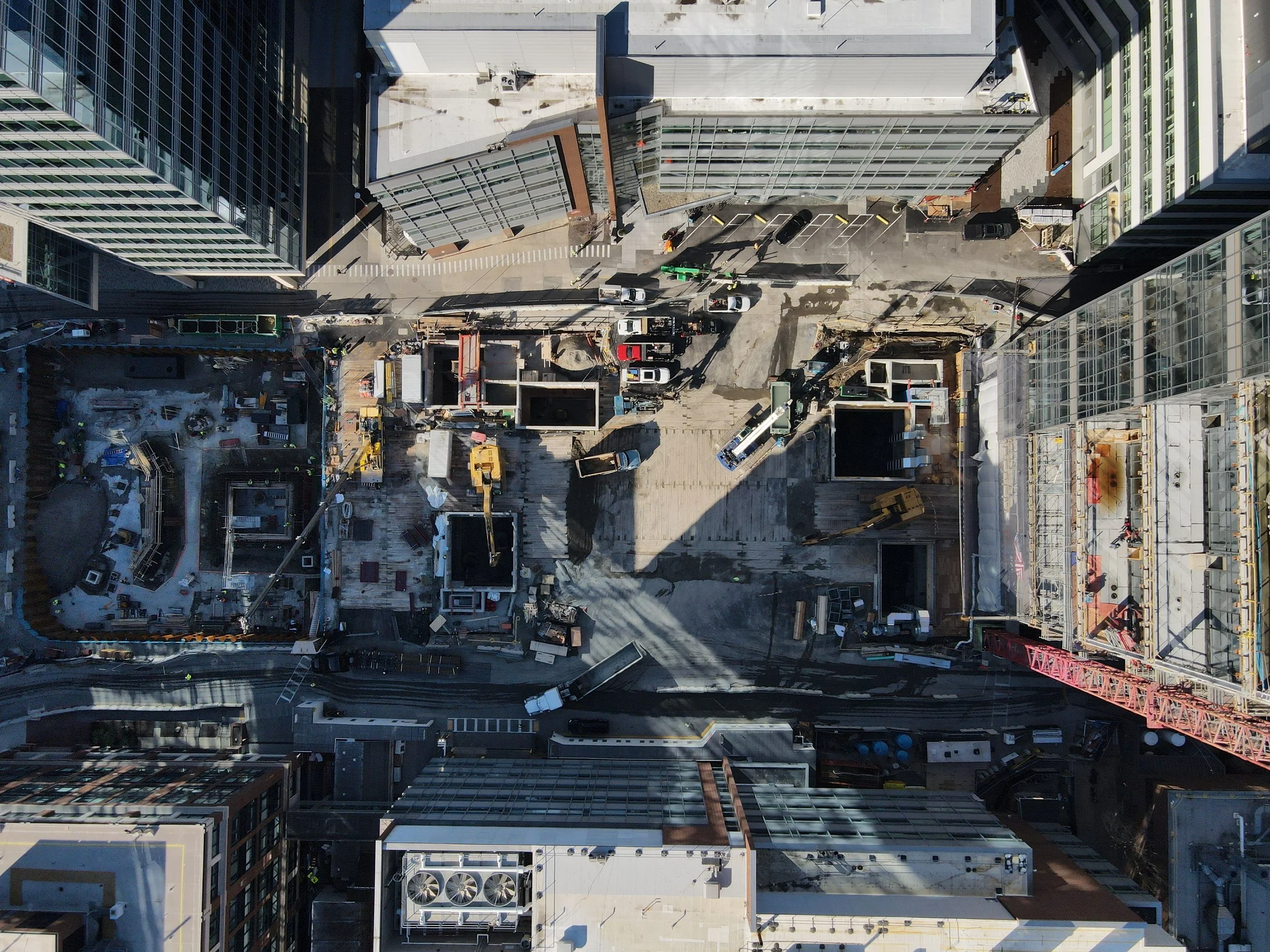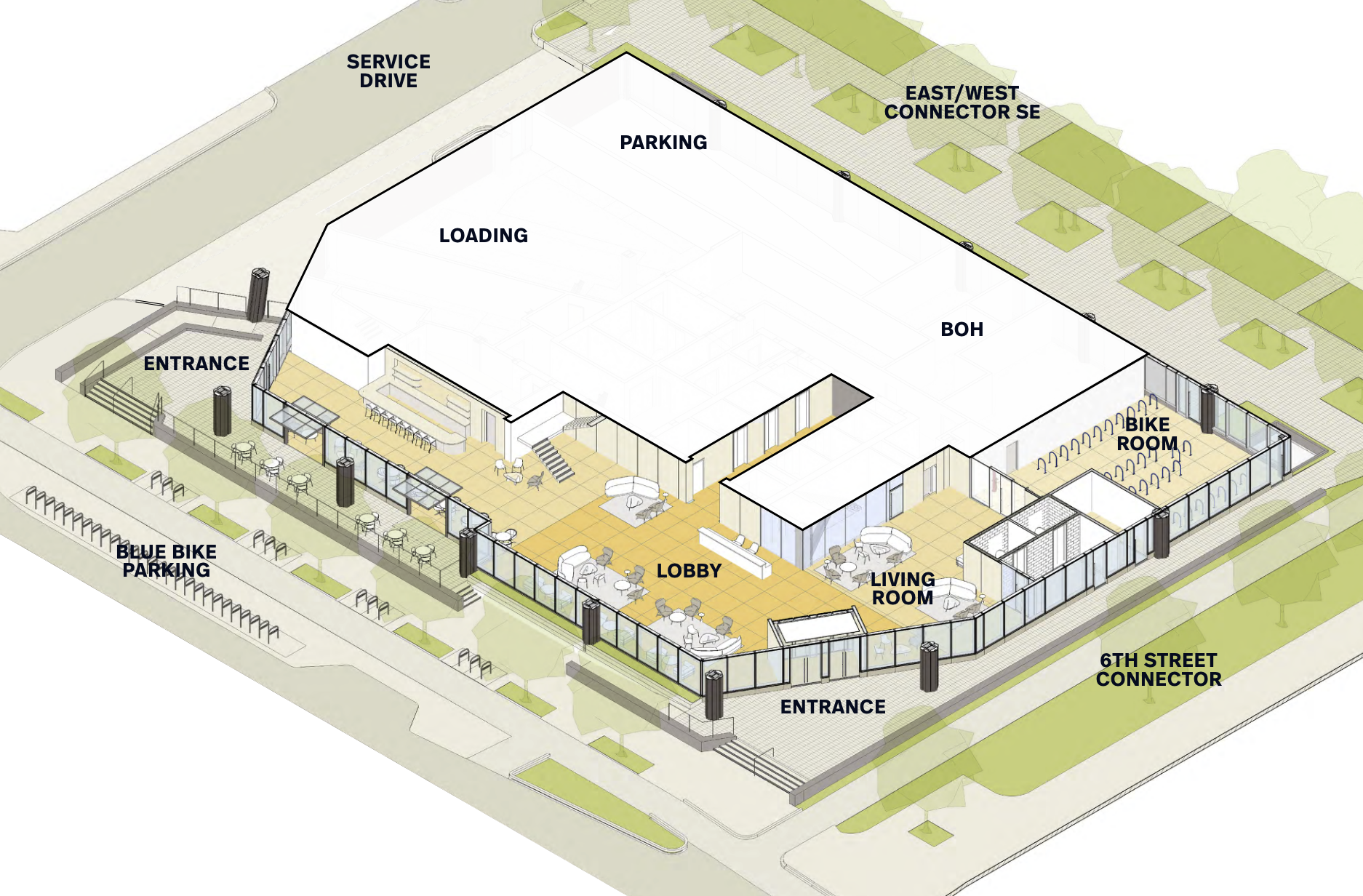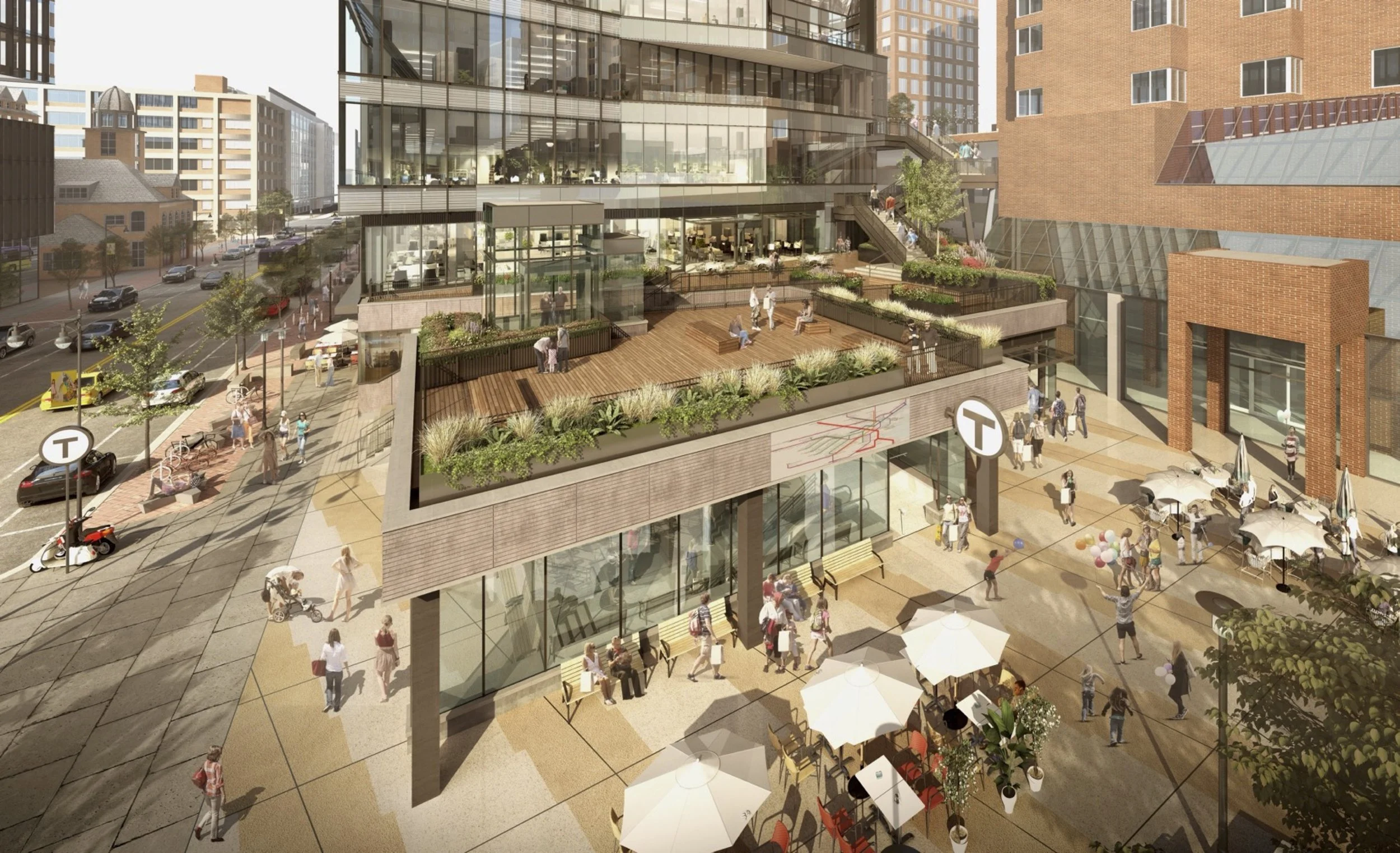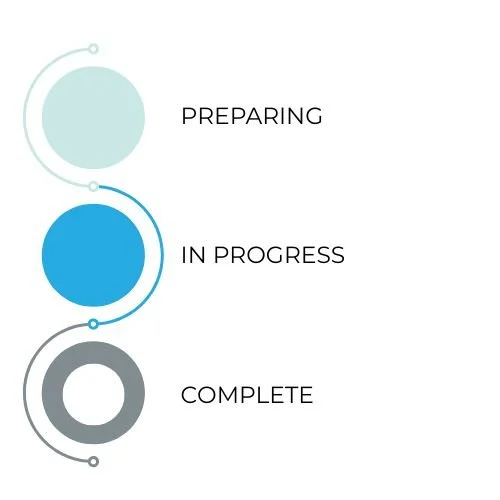Kendall Headhouse
Rendering by BXP
-
Project Partners:
BXPDesign Architect:
Pickard ChiltonArchitect of Record:
StantecGeneral Contractor:
Turner ConstructionYear Started:
2020
-
Joel Smith, ext 14, jsmith@cambridgeredevelopment.orgJoel Smith, ext 14, jsmith@cambridgeredevelopment.org
This Project In the News
As part of BXP’s 325 Main Street reconstruction project, BXP agreed to reconstruct the outbound Kendall MBTA headhouse. The renovation will provide significant enhancements to the existing headhouse structure, as well as the addition of a new publicly accessible landscaped patio. A second elevator will be installed to improve access between the station’s platform level, street level, and patio level. The rooftop patio will feature direct connections to 325 Main Street’s second level porch and the stairwell leading to the Urban Park roof garden. Additional improvements to the headhouse will include the installation of street-level glass curtain walls and enhanced lighting measures to promote public safety. In 2024, BXP completed a temporary access tunnel through the basement of 325 Main Street to allow for undisrupted Red Line access while the headhouse construction is underway. The headhouse’s steel structure and elevator has been completed, with façade construction, including terra cotta paneling and fenestration, currently in progress. The headhouse is set to be complete by June 2025.
Review and Approval Documents:TBD







